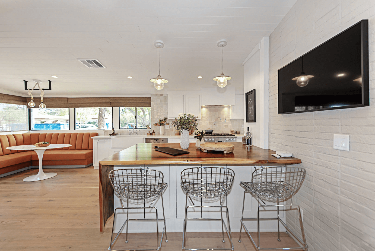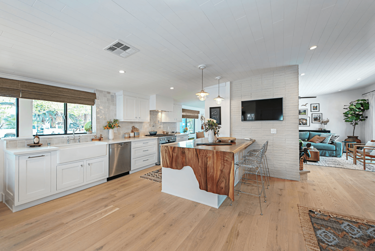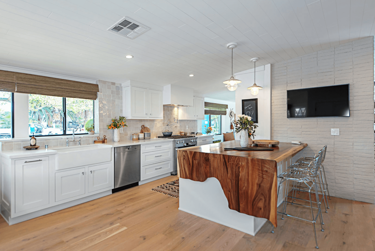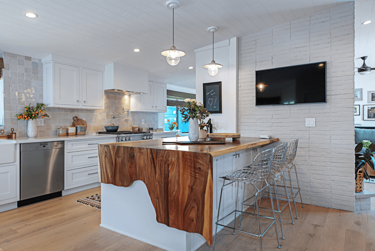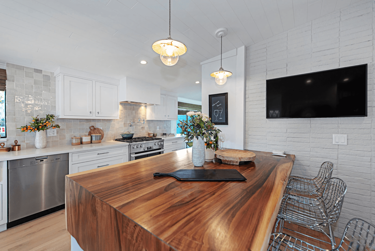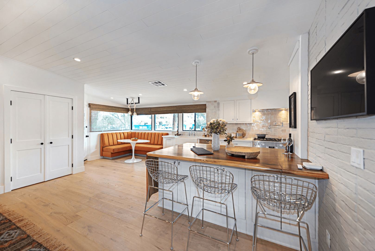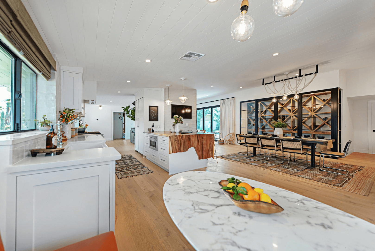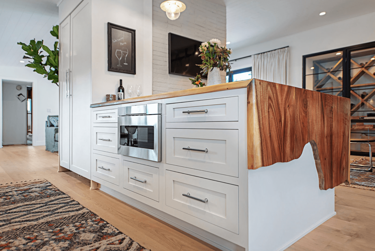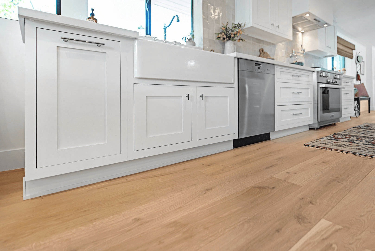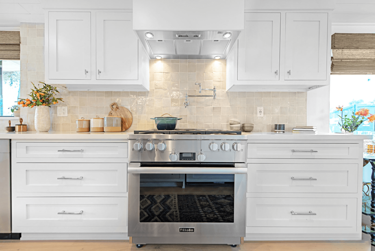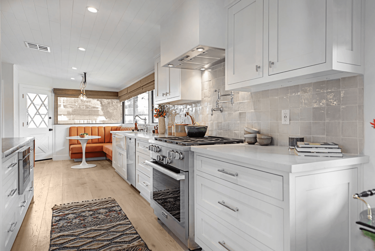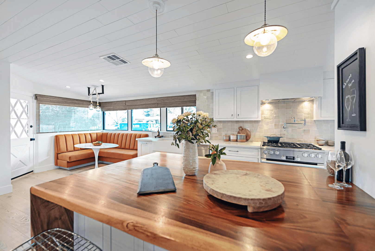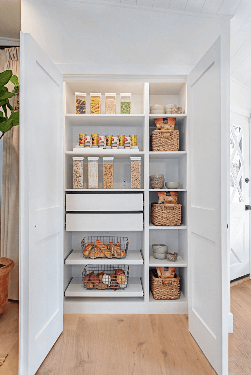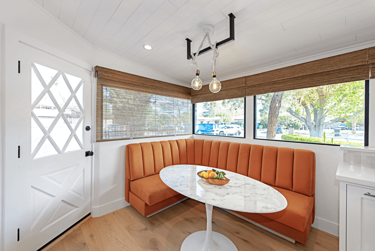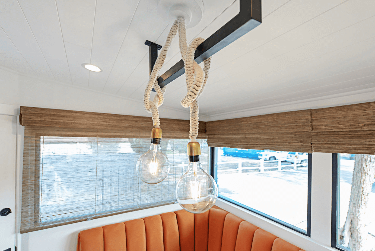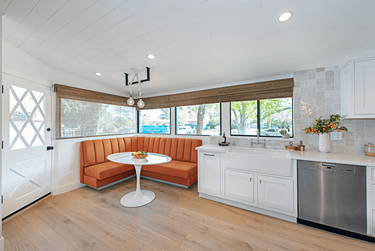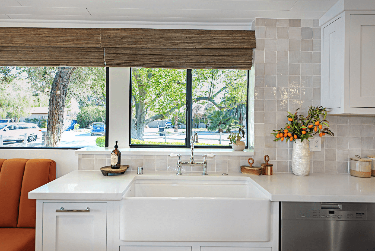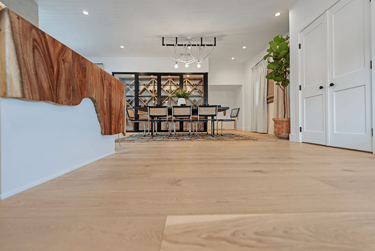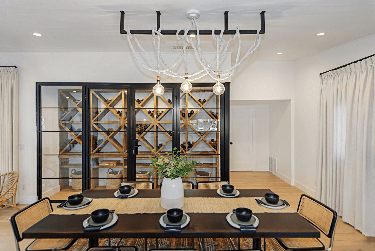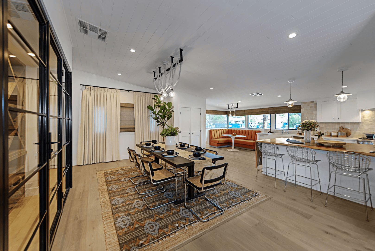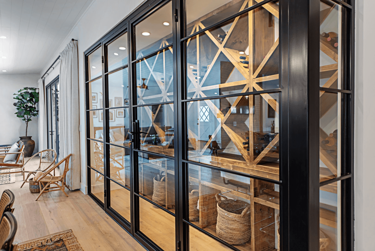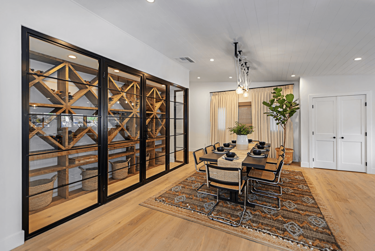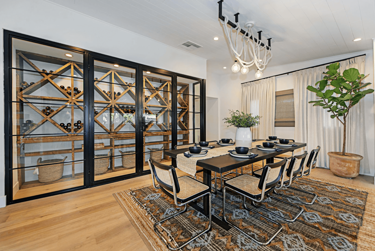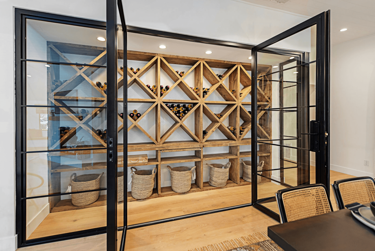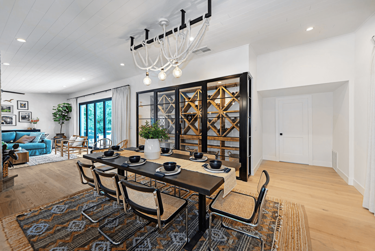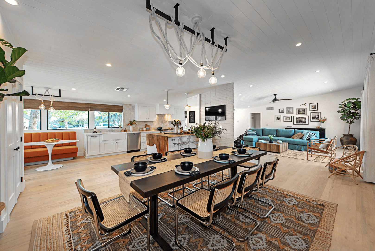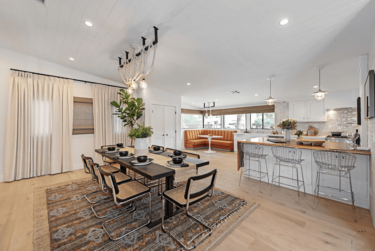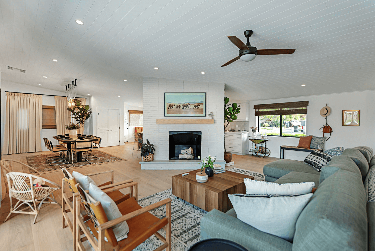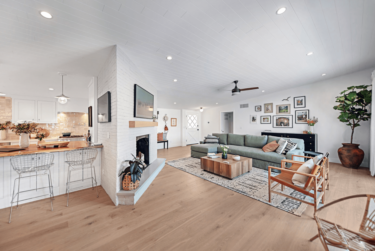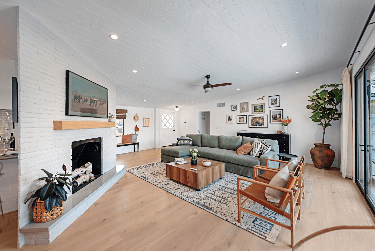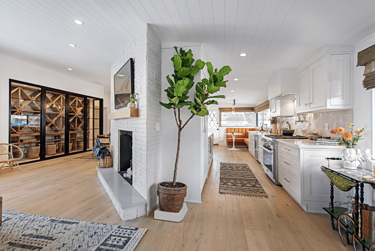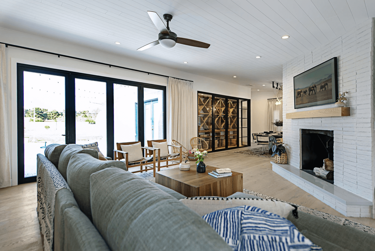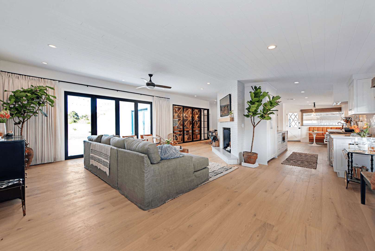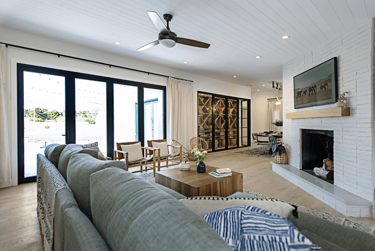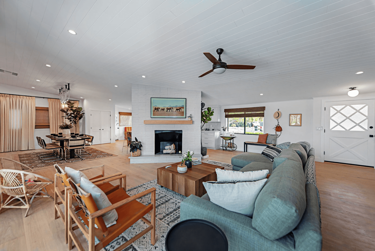On the Ashby, we teamed up with HGTV’s Property Brothers, Jonathan, and Drew Scott, to completely transform this outdated house and give our clients their dream home.
When our clients were looking for a spacious home they could entertain in, they weren’t sure the Ashby was the one. Built in 1952, it lacked the open floor plan they desired, and it was riddled with the signs of the past, including dark, wood-paneled walls, faded wallpaper, and badly worn flooring. The interior brick walls and fireplace further dated the home and discouraged Karina and Sam from taking a chance on it. They wanted the colors and layout of a modern home, one with fine woods, and a place to store their wine collection. But with the combined expertise of our Kingdom Home team and the Property Brothers, we were able to help them catch the vision of what this home could become.
With over 2,300 square feet to work with, the Ashby was exactly the size our clients were looking for. We optimized that space by knocking down multiple walls and opening up the living and kitchen areas. We tore out the beat-up flooring and replaced it with a lighter engineered hardwood floor, and swapped out the wood paneling and wallpaper for clean, modern paint colors. We installed brand-new cabinets and baseboards and even upgraded the fireplace.
The two elements we added to this home that truly defined its chic, ranch-style decor were the gorgeous waterfall-style live edge wood countertop and the show-stopping, full-wall custom wine cabinet in the dining room. What we achieved was a modern, comfortable home with the space and decor required for the owners to entertain in style.




